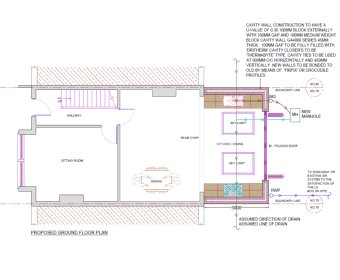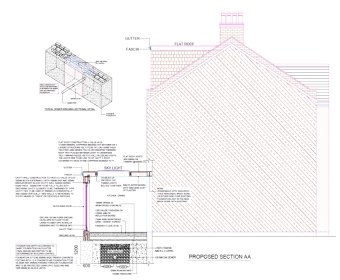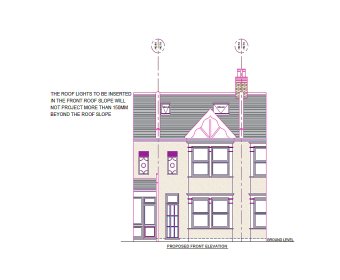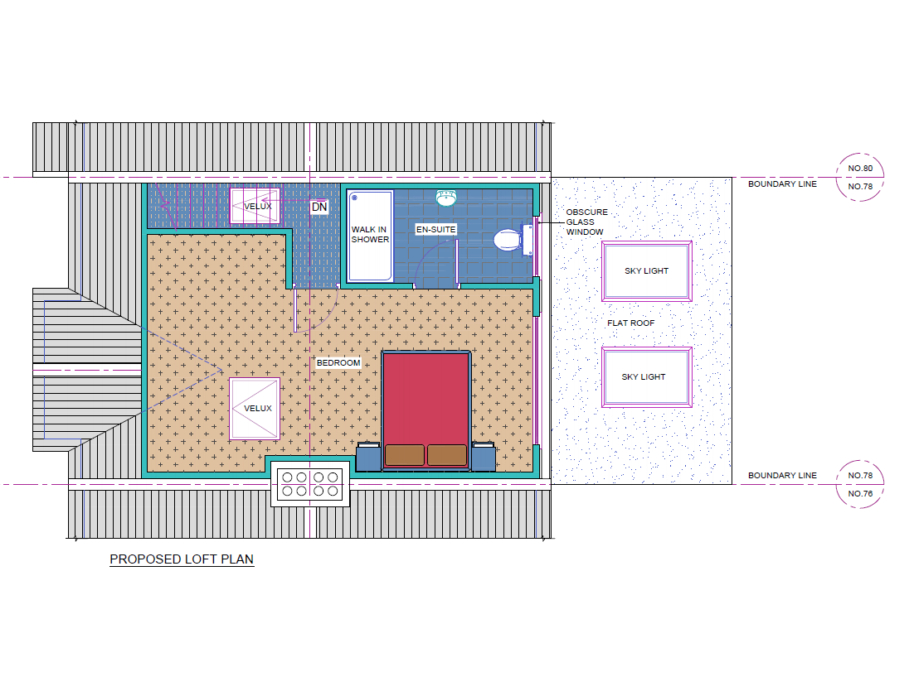Architectural planning services
Complete Service from Design, Planning, Regulations to Completion
Planning Application Packages from £495 inc VAT
We simplify the planning process for you.
With over 30 years of experience we offer practical and affordable solutions to most planning issues, including Permitted Development and Full Planning requirements.
Extensions, loft conversions, garden buildings, granny flats and more, no project is too small to benefit from our experience. We act as your agent throughout the process, seeing it through from initial planning to full permission, and have a track record of gaining approvals in over 90% of cases.
Come to us for budget-friendly architectural planning solutions that don’t compromise on quality. With our comprehensive range of planning services we’ll provide everything you need for your project, whilst saving you money.
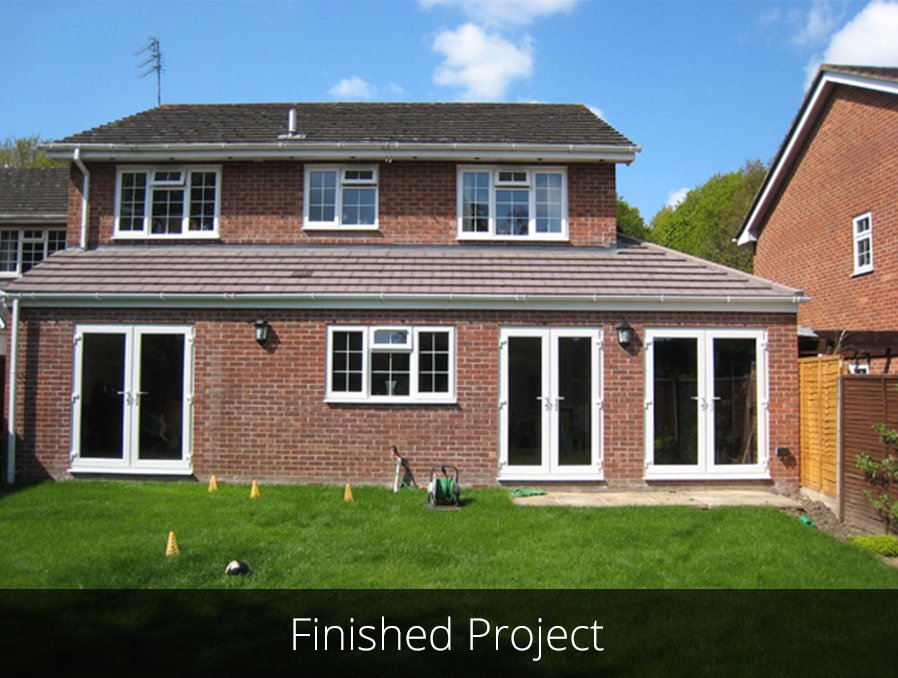
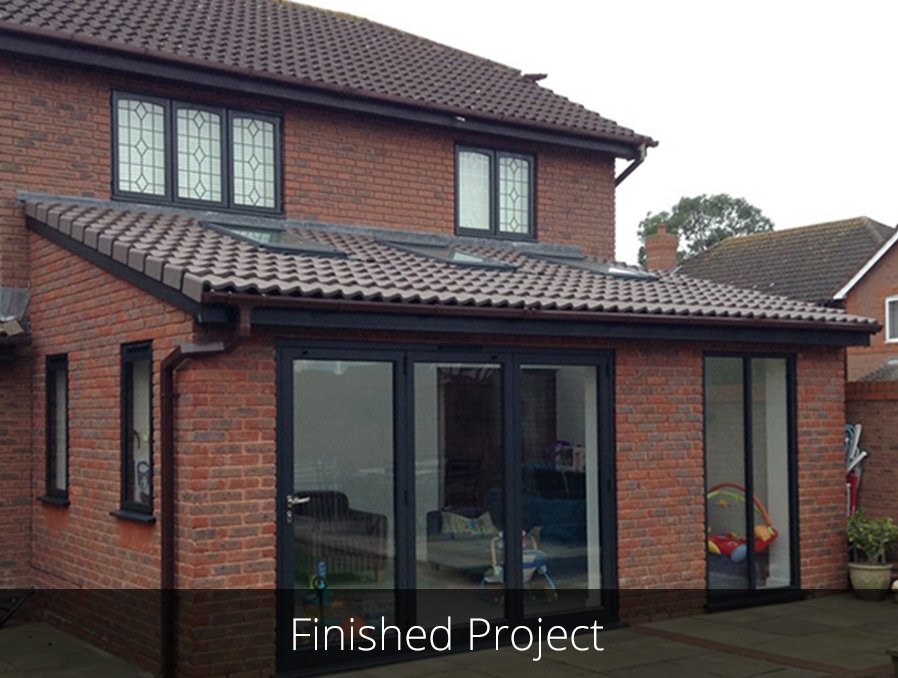
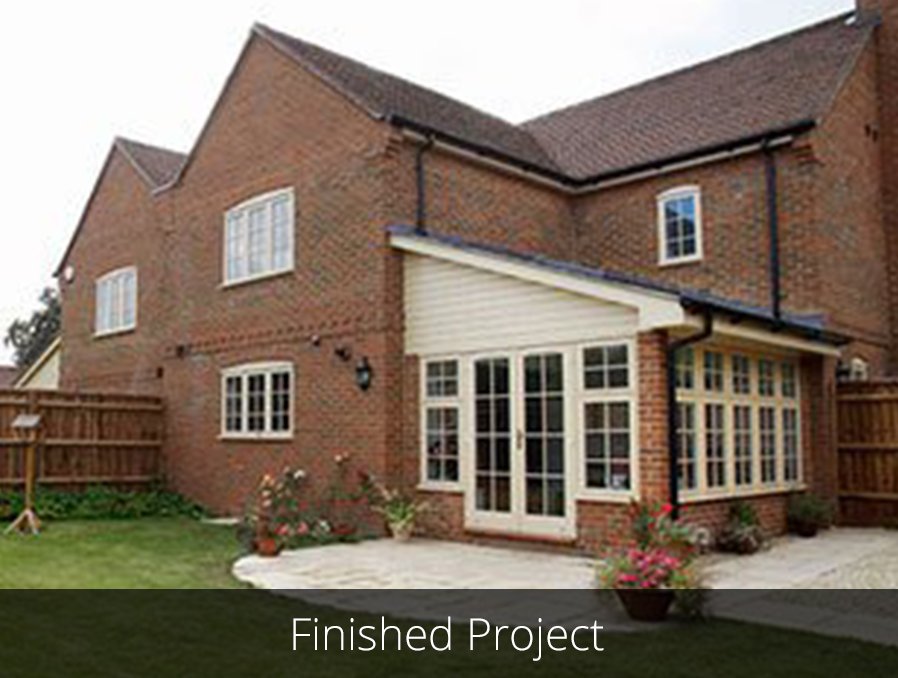
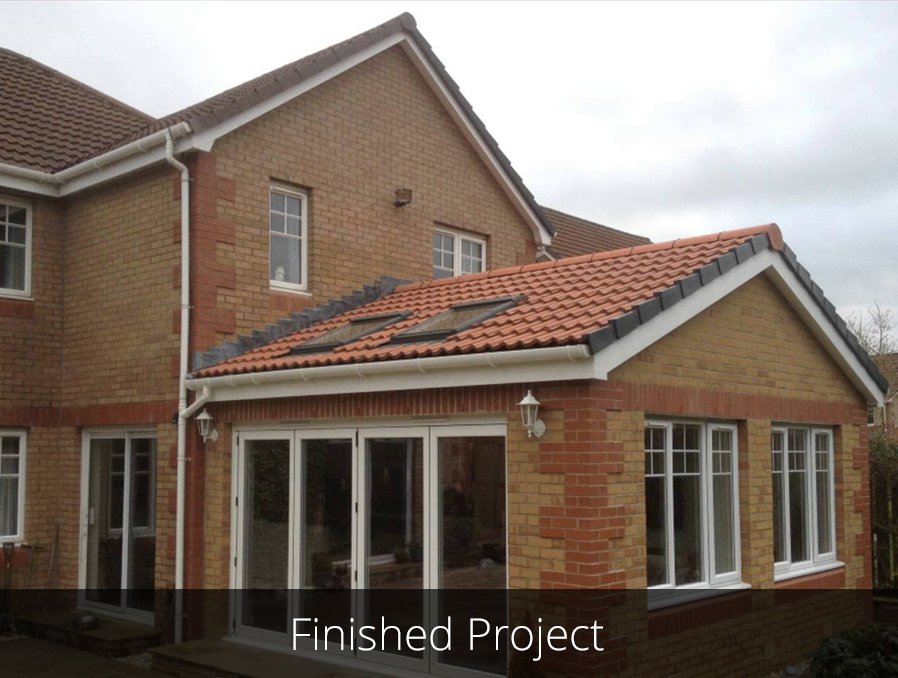

SERVICES
OUR RECENT PROJECTS
OUR PROCESS

1. Consultation

2. Survey

3. Design

