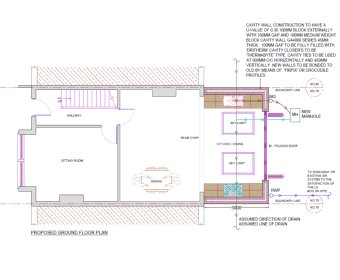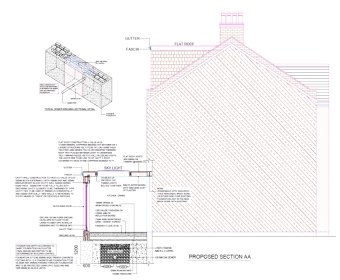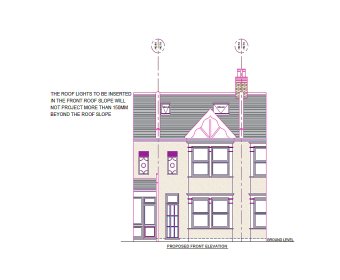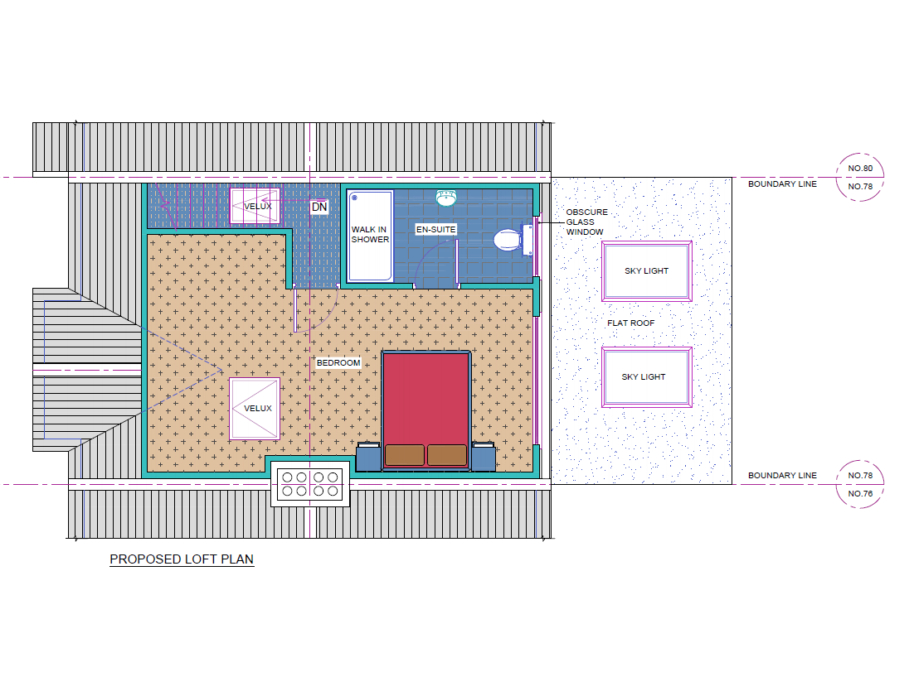Why us?
WE SIMPLIFY THE PLANNING PROCESS.
At Express Plans, we aim to streamline and simplify the planning and building process for our clients.
Our mission is to provide a straightforward and easy-to-understand service at a very competitive price.
We offer a comprehensive range of planning and building regulation solutions to meet all of your needs.
And we act as your agent throughout the process, seeing it from initial planning through to permission.
what we do for you
Our Planning Process:
1. Initial consultation: We will personally visit your home to go through your project with you, and we’ll provide practical advice to assist with the design and layout process. Additionally, we will create a 3D sketch scheme to offer you a visual representation of your proposed extension and ensure you fully understand the space you will achieve.
2. Detailed drawings: Following the initial consultation, we will prepare complete drawings in the required scale for submission as a planning application. These drawings will accurately depict your project and assist in gaining the necessary approvals.
3. Application submission and liaison: We will handle the submission of your planning application on your behalf. Throughout the process, we will liaise with the council to address any amendments or modifications that may be necessary for a successful outcome.
Our Straightforward Pricing.
We keep our pricing structure simple too!
With each of our comprehensive architectural planning services packages starting from £495 inclusive of vat.
We provide you with affordability, transparency, and no hidden costs or surprises.
Working with Express Plans means that planning and designing your dream home has never been easier. Leave the complexities to us and enjoy the process of creating your new space.











